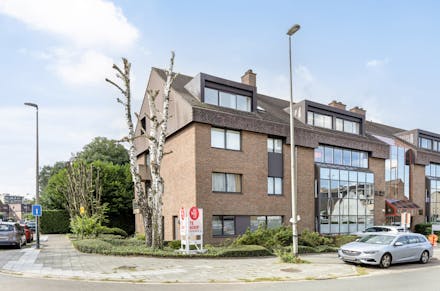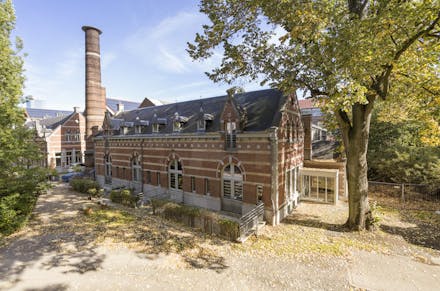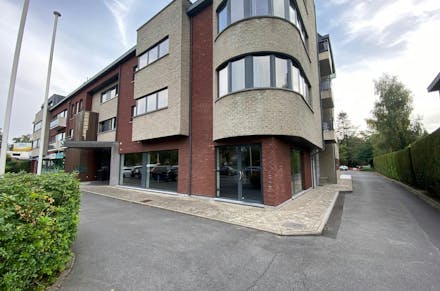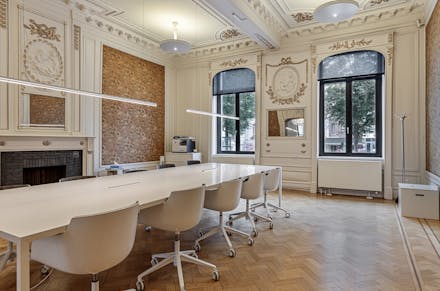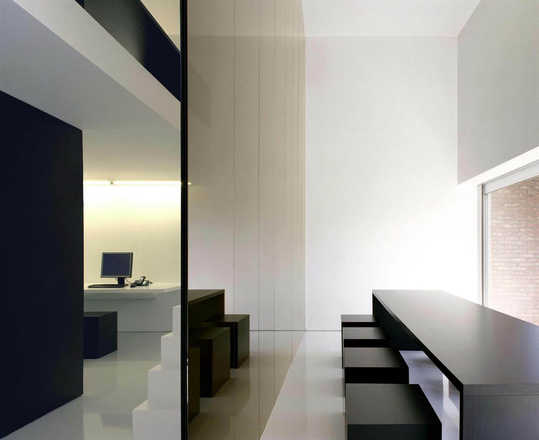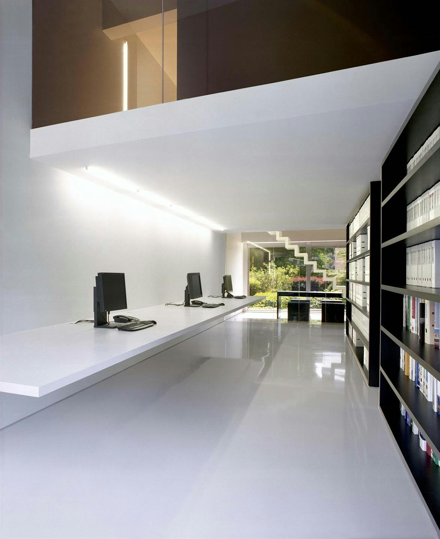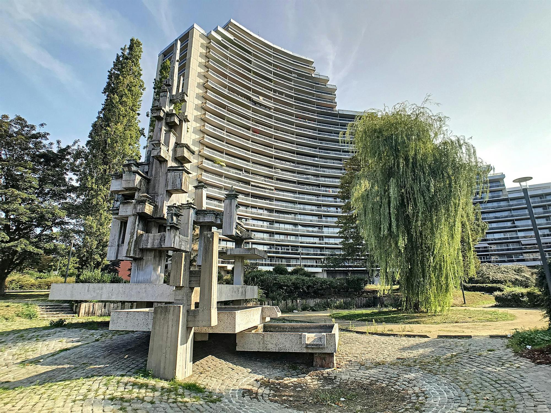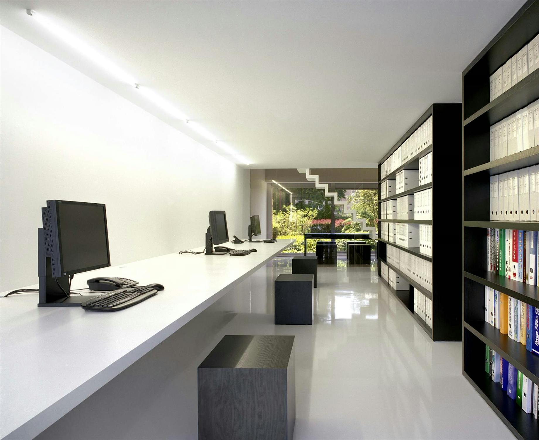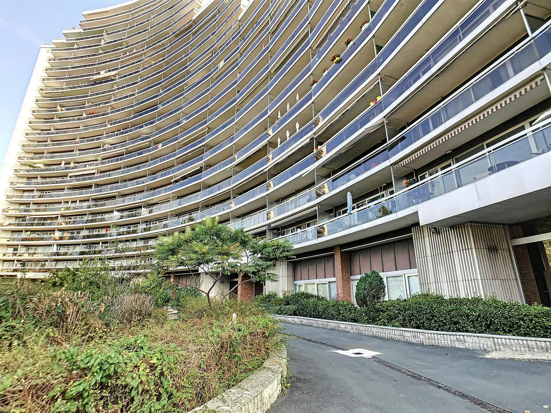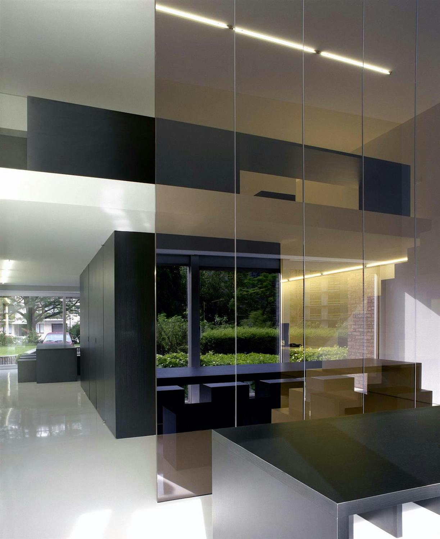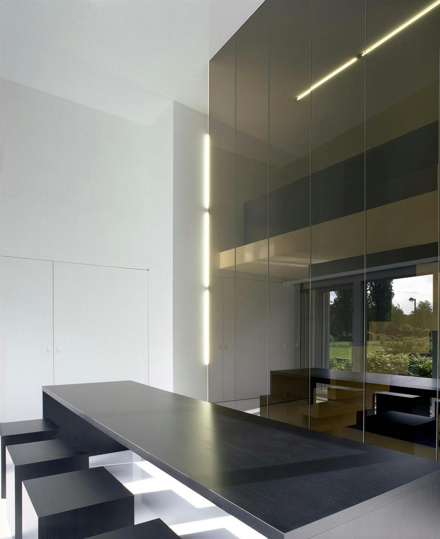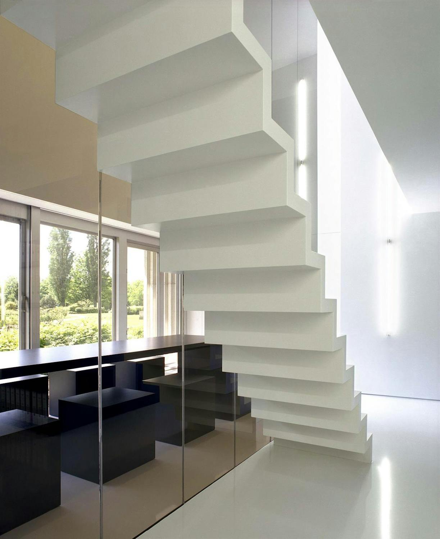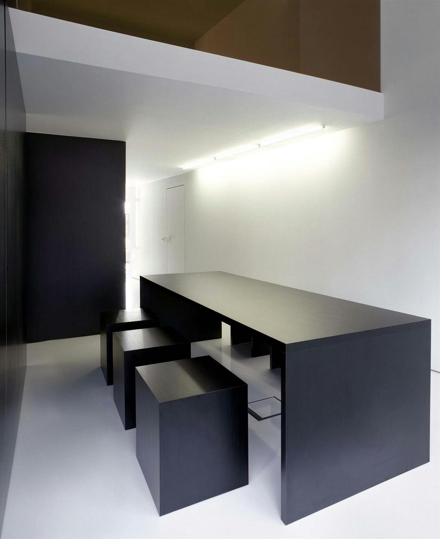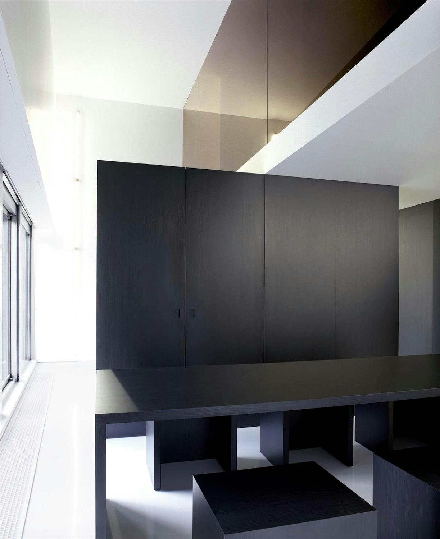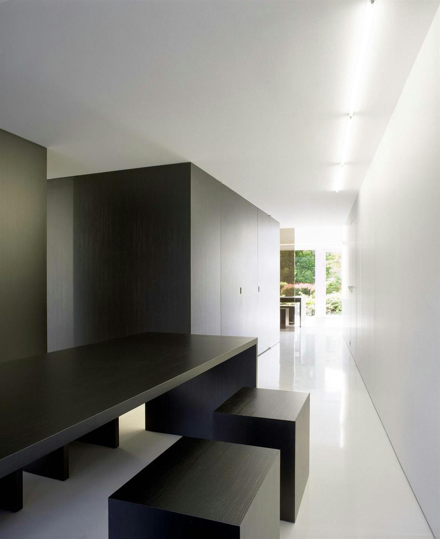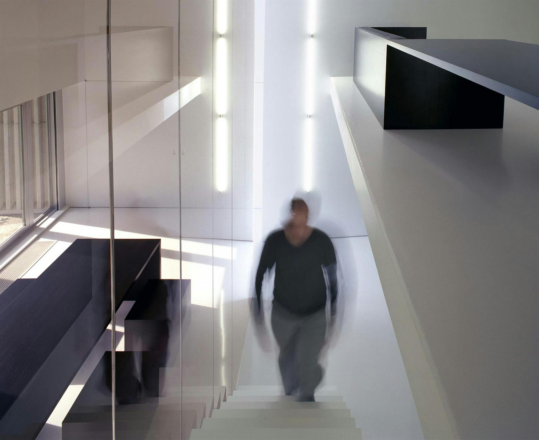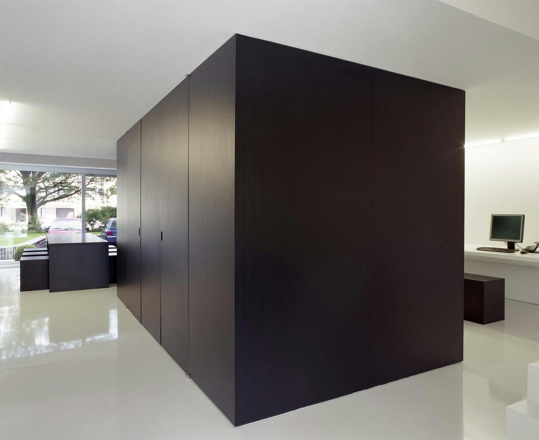- Home
- All
- 1080 - Molenbeek-Saint-Jean (Sint-Jans-Molenbeek)
- Office
- Molenbeek - Brussels duplex office / apartment ± 160 m²
Molenbeek - Brussels duplex office / apartment ± 160 m²
Sold
NOA
Sold
D1050-4208423

Create an automatic search
Let us know what you are looking for and receive a daily mail with our offered properties which meet your search criteria. In this way you have the first opportunity to request a visit.
- Commercial plot for sale Molenbeek-Saint-Jean (Sint-Jans-Molenbeek)
- Commerce for sale Molenbeek-Saint-Jean (Sint-Jans-Molenbeek)
- Horeca for sale Molenbeek-Saint-Jean (Sint-Jans-Molenbeek)
- Industry for sale Molenbeek-Saint-Jean (Sint-Jans-Molenbeek)
- Office for sale Molenbeek-Saint-Jean (Sint-Jans-Molenbeek)
- Commerce for rent Molenbeek-Saint-Jean (Sint-Jans-Molenbeek)
- Horeca for rent Molenbeek-Saint-Jean (Sint-Jans-Molenbeek)
- Industry for rent Molenbeek-Saint-Jean (Sint-Jans-Molenbeek)
- Office for rent Molenbeek-Saint-Jean (Sint-Jans-Molenbeek)
We use cookies to optimize your experience on our website. In addition, we wish to use tracking and advertising cookies to make your visit to our website more personal. Are you curious about these personalized ads? Then click on "Agree" (with our privacy policy) Read more


